So, here's our space. It's in the thick of boxes and messes that breed like mutant rabbits. Someday the boxes will be tamed. I don't know what to tell you about the messes.
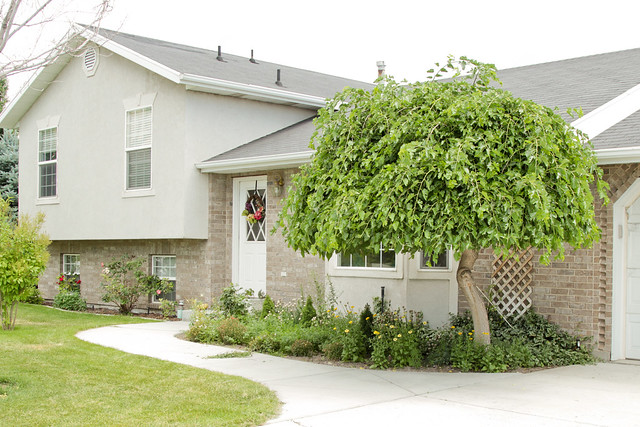
The house is a split level with a crawl space instead of a basement (we live in a flood plane I hear). Upon entering the house we have a living room with vaulted ceilings and very little wall space against which one can safely put furniture. I shall have to come up with some creative furniture arrangement in there. Once the furniture is finished. But not this day.
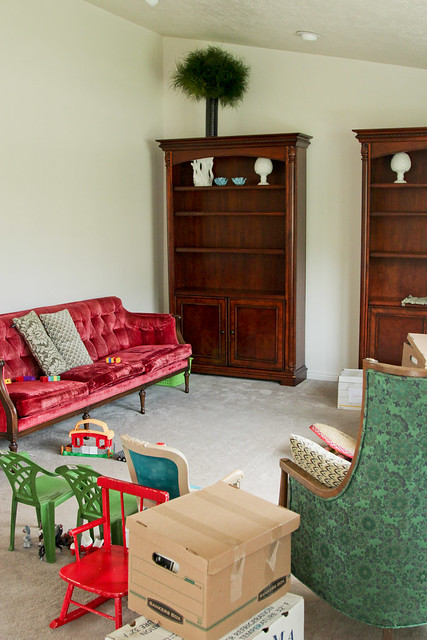
Behind the living room is the kitchen/dining room, also with vaulted ceiling. With tiny cupboards in weird shapes. And laminate countertops. Sweet.
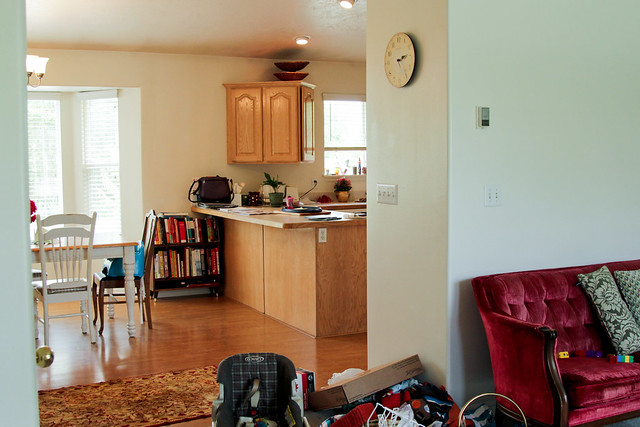
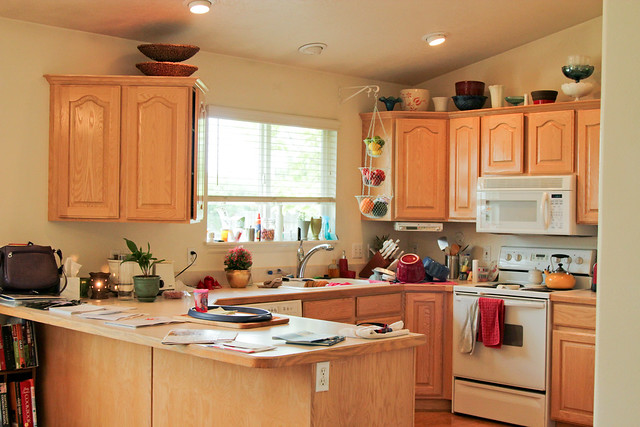
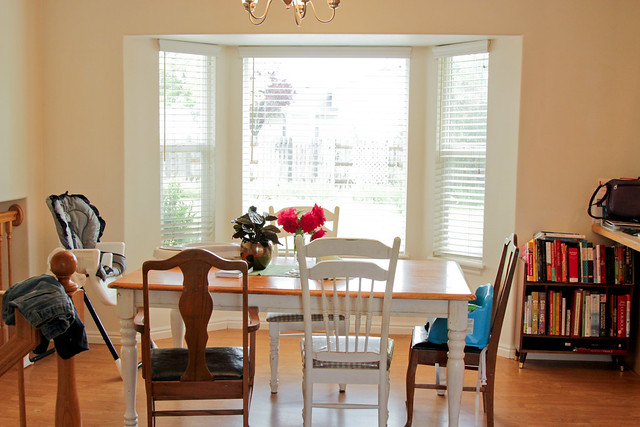

If you look across the kitchen you can see downstairs into the family room. Where we have no furniture. Oops. Give us a few months to recover from the shock of making student loan payments and we'll get right on that. To the side of the family room are two unfinished rooms, one housing our laundry room, furnace and water heater, and one being the craft room/floral studio.

Upstairs are the bedrooms and bathrooms. They are small, but with vaulted ceilings they don't feel as small as they are. Still, they are small enough that there's no way to show you the whole rooms in a photograph. But there's not much to photograph yet, so I'm okay with that. I'm still getting used to having the master bedroom and bath have windows on the front of the house. I guess I have privacy issues.
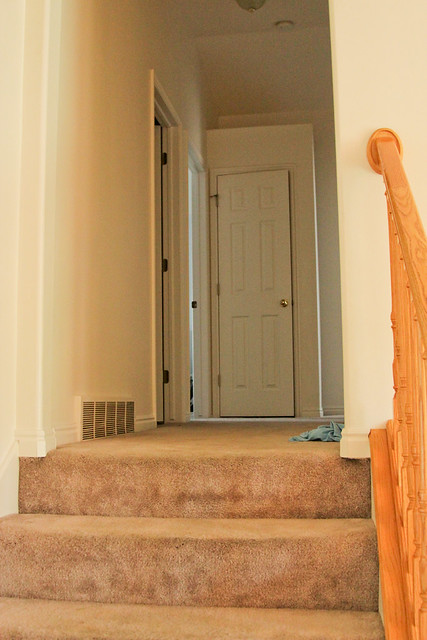

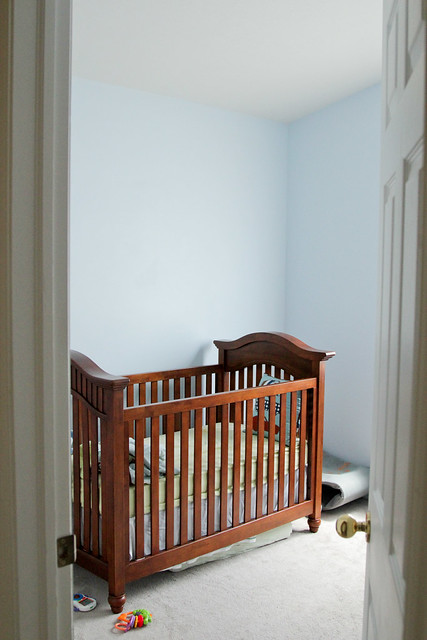
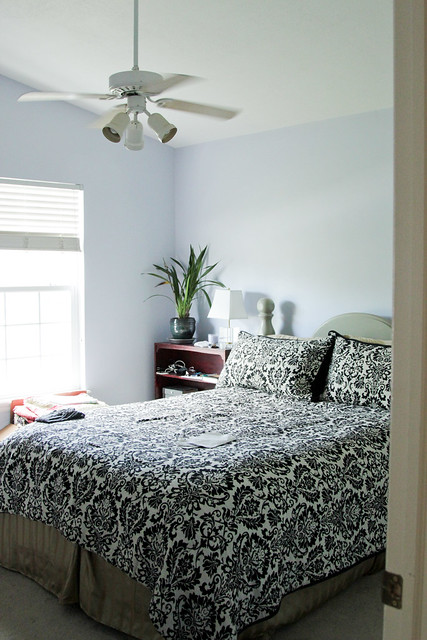
And the back yard is still pretty much heaven. I could use one more strategically placed shade tree, but other than that, I'm sold. We spend a lot of time out here. Especially when I'm avoiding all the boxes I still have to unpack. The only furniture we've acquired since moving here is the table and benches we use as a picnic table. Eating outside with messy kids is a lifesaver for me.
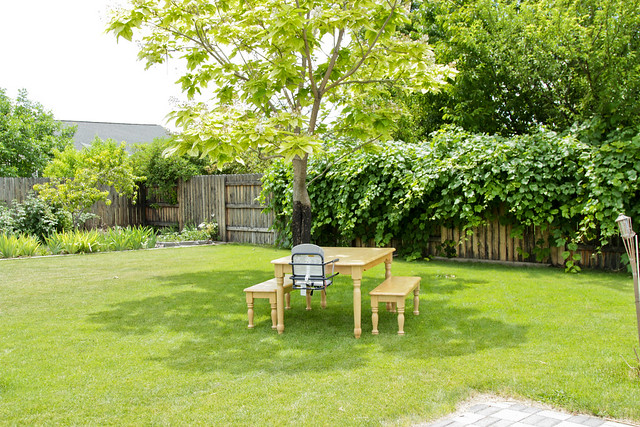
I bought this sandbox back in April, and we finally got to put it all together after we moved in. Ask Sir O what his favorite thing is about his new house...... this is the winner.
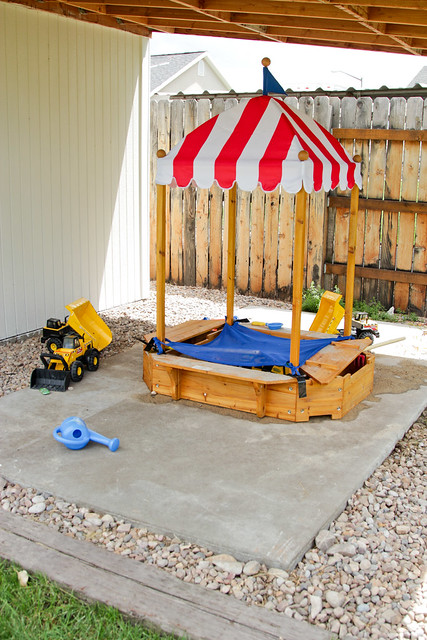
Followed closely by this "bean tent". We got the idea from this book

And the cherries are still insanely plentiful. Aren't they pretty?
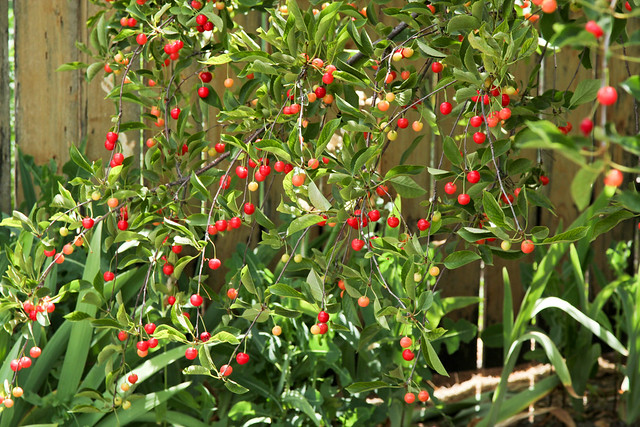

No comments:
Post a Comment